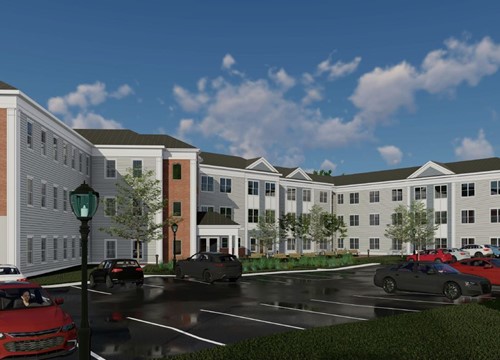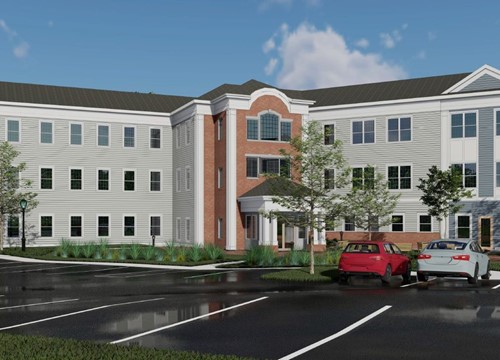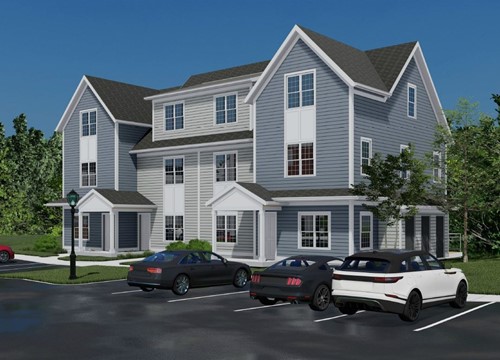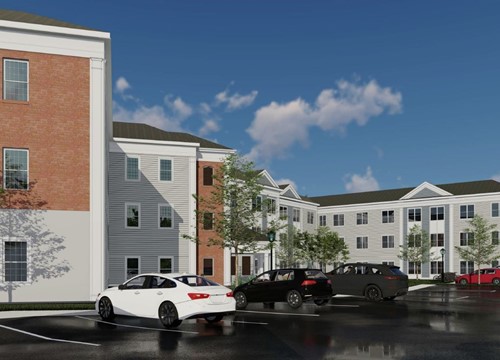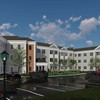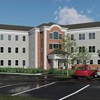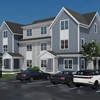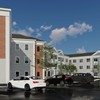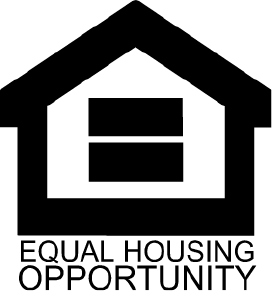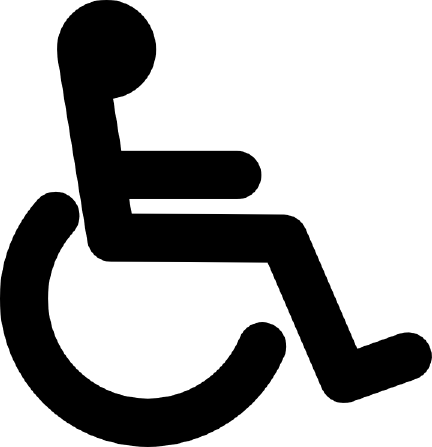Phare - Now Leasing!
19 West Road, Orleans, MA, 02653
If you have not yet received your lottery reference number in the mail, please email Phare@pennrose.com with your full name and we will provide it to you. The full application and interview process will now begin. Thank you for your patience!
NOW LEASING! Join the Waitlist
- The lottery has been conducted, but we are accepting applications for our waitlist! To apply for the waitlist, download the application from the 'Apply Now' link above and review the income qualifications.
- APPLICATIONS MUST BE SUBMITTED VIA US MAIL TO: Pennrose, Attn: PHARE, 1301 N. 31st Street, Philadelphia, PA 19121
- Application MUST be filled out in its entirety to be eligible for housing. One application needed per household.
Our on-site leasing office is not open at this time.
Phare is a mixed-income family rental development that is currently under construction in the Town of Orleans. The new development involves the adaptive re-use of a former bank headquarters building, combined with a new addition and two separate townhouse buildings. Together, the refurbishment and new construction will provide 62 apartments at various income tiers.
The location provides quick access to Routes 6 and 6-A, two of Cape Cod’s most critical connectors. The community is situated just north of the Skaket Corners shopping center, which includes a full-service grocery store, pharmacy, and bus stop.
52 of the apartments will be housed in the refurbished existing structure and new addition. The 10 townhomes will be constructed in two smaller, separate structures on the opposite side of the access drive. Community amenities will include a playground, community garden, fitness center, and resident lounge.
Amenities
Community Amenities
- Inviting resident lounge and outdoor patio
- Fitness center
- Community garden and picnic area
- Bike racks and walking path
- Playground for children
- EV charging stations
- Elevators (mid-rise building)
- On-site professional management team, supportive services and service-oriented maintenance with 24-
hour emergency call service - All prospective new residents receive in depth and standardized credit, criminal, and landlord background screening through a third-party reporting agency.
Apartment Features
- Modern kitchen including dishwasher, breakfast bar and electric range
- In-unit washer and dryer
- Spacious closets
- Central A/C
- Pet-friendly (restrictions apply)
- Resident is responsible for electric and cable.
Floorplans
1 Bed $1,402 - $1,915 2 Bed $1,670 - $2,286 3 Bed $1,877 - $2,588
