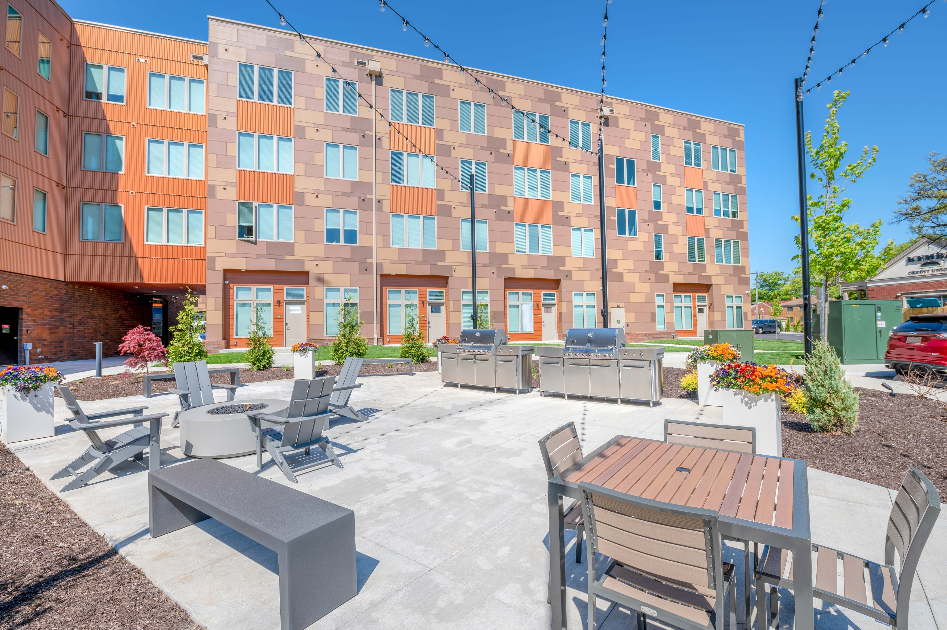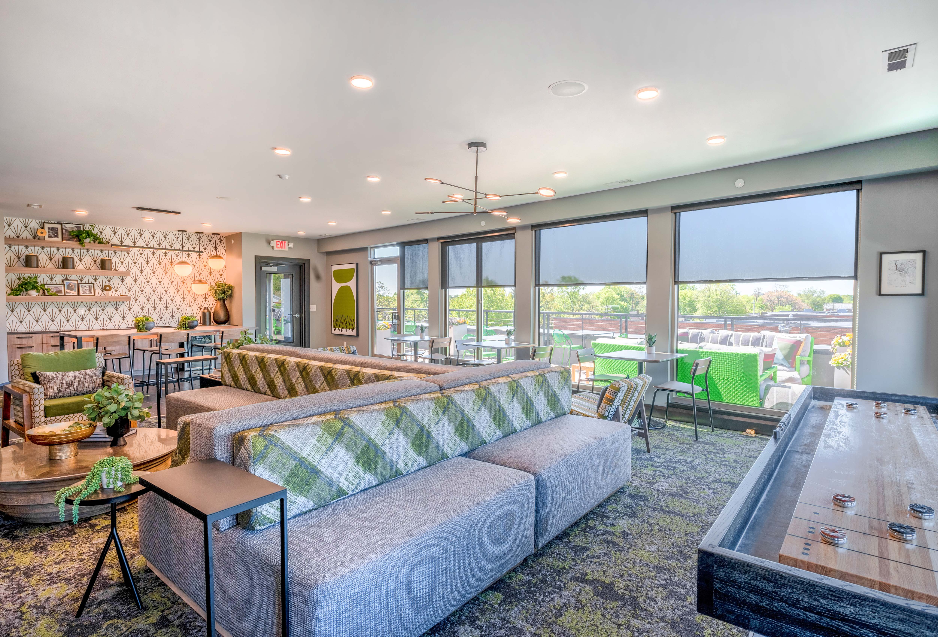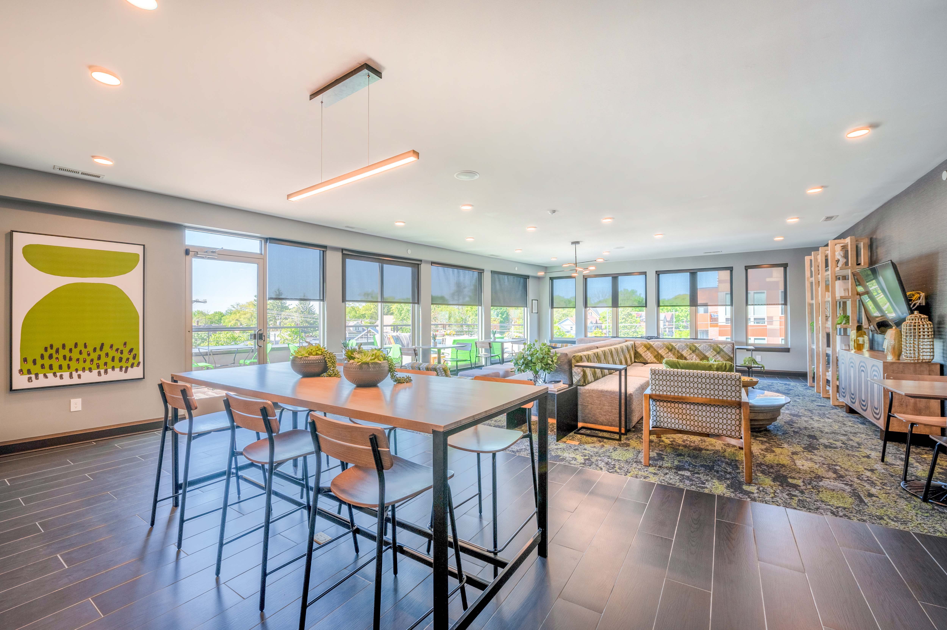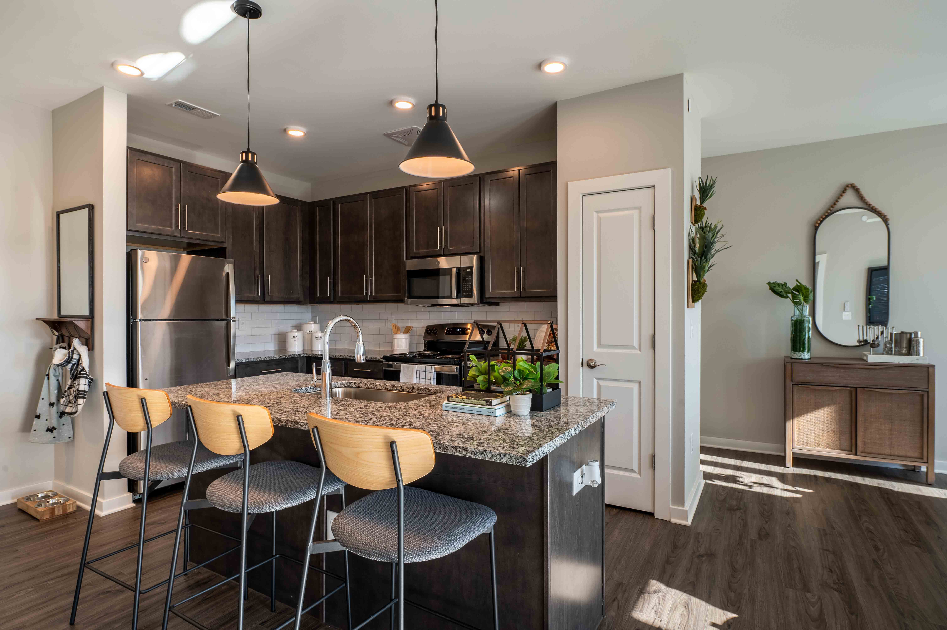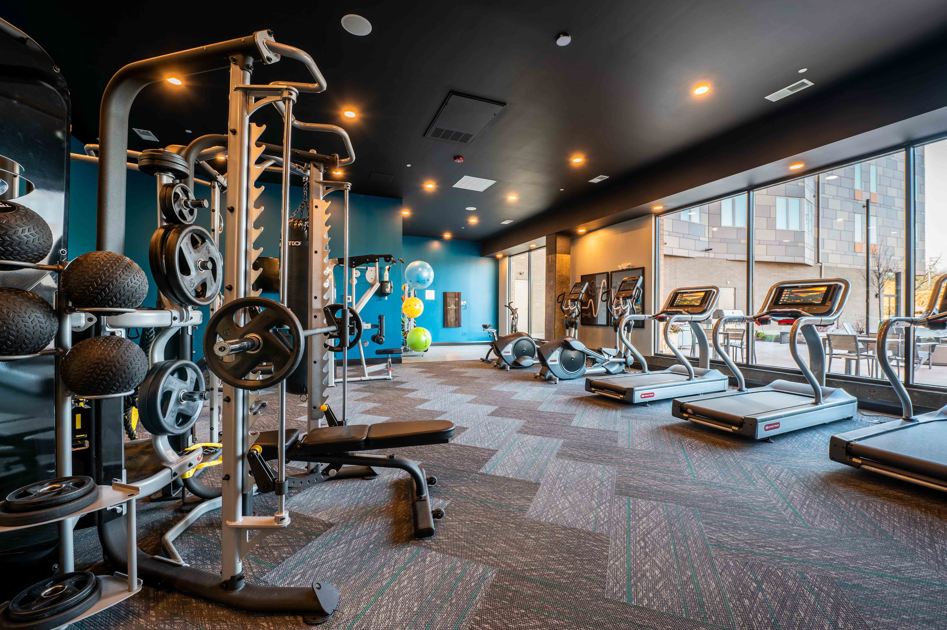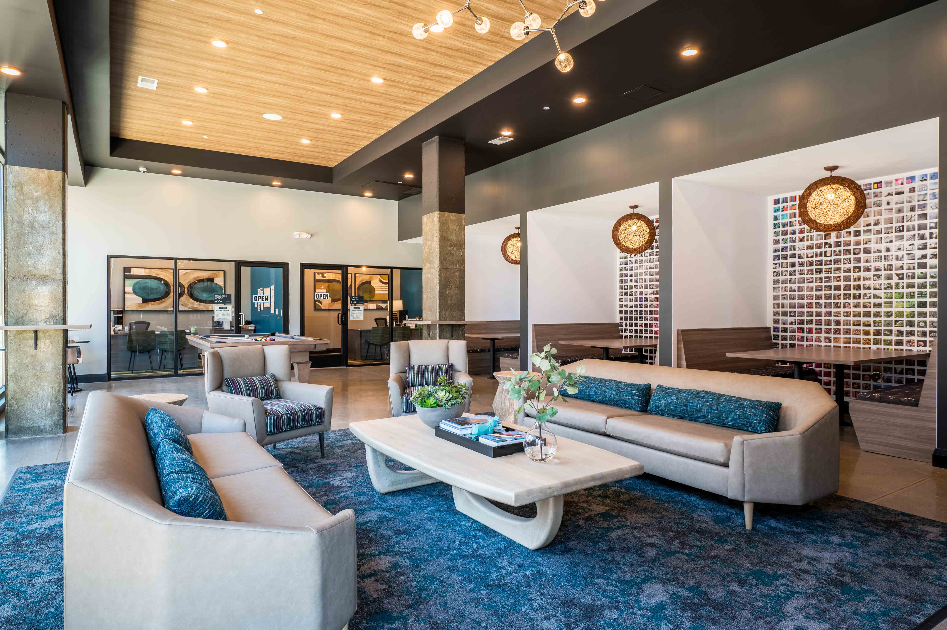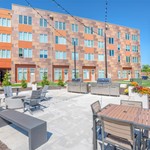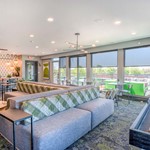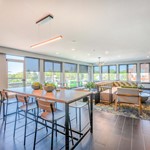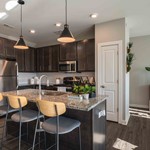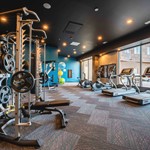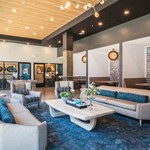HaNoBe at Linden Square (F/K/A College Hill Station) is the culmination of years of work and preparation by the City of Cincinnati and College Hill Community Urban Redevelopment Corporation (CHCURC). The approximately 7.5 acres of City owned land, occupying the prominent corner of Hamilton Avenue and North Bend Road, has now sat vacant for years. This intersection is the critical “main and main” junction of the neighborhood and presents a unique opportunity to capitalize on the success CHCURC has realized in the business district to the south while advancing the sense of place for the community for generations. Pennrose and CHCURC have partnered as co-developers with plans to build an approximately $31.2 million mixed-use development, including 171 residential units and approximately 10,775 SF of commercial space in 4-story buildings on the busiest street frontages, transitioning to approximately 33 lower density for-sale custom homes on the eastern portion of the site.
This development will anchor the northern end of the Hamilton Ave business district with a mixed-use development that will bring needed density, market-rate apartments, and retail expansion to College Hill. This strategic location has convenient access to the job and lifestyle centers of Downtown and Uptown, as well as proximity to Ronald Reagan Highway to the north, which provides quick access to all the local interstate systems. The traffic patterns at Hamilton and North Bend, and the groundswell of activity and additional interest in the Hamilton Avenue business district all combine to create an exciting opportunity for further investment and growth.
- Mixed-Use Residential - Two 4-story mixed-use buildings focused along Hamilton Avenue and turning onto North Bend Road will anchor the intersection, creating an urban landmark for the community. The first floor will house commercial space, residential amenity spaces and some residential housing. The upper three floors will contain residential apartments, comprised of a mix of studio, one-bedroom and two-bedroom apartments, with amenities to appeal to Young Professionals and Baby Boomers alike.
Residential Amenity Space – The mixed-use buildings will include approximately 4,000 SF of residential amenity space including an on-site fitness center, leasing and management offices, community gathering spaces, meeting space and a fourth-floor terrace overlooking the business district.
Commercial Retail – The mixed-use buildings include approximately 10,500 SF of retail focused on the prominent corner of Hamilton and North Bend, extending the successful business district north, creating space opportunities not currently available. - Single-Family Residential – Pennrose and CHCURC have partnered with Traditions Group/D-HAS who will develop the eastern portion of the site as for-sale single-family homes. This development will be a custom adaptation of the successful City Series to deliver approximately 33 high-quality homes to the community.
- Streetscape and Corner Plaza – Extends the Hamilton Avenue Streetscape development north as well as along portions of North Bend Road, enhancing the walkability of the neighborhood and setting the stage for success for the retail with outdoor seating and plaza space for dining and other retail users.
- Public Green Spaces and Pocket Park – There are several opportunities within the development for green spaces and outdoor amenities. The development team is working together to create a dynamic public realm that enhances the livability of the entire community.
