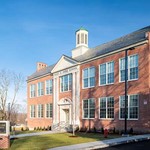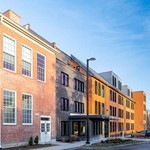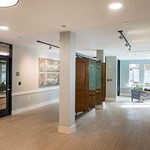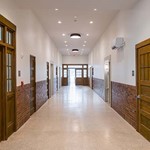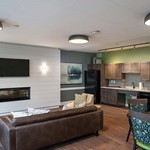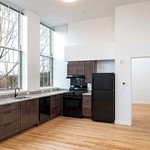Mary D. Stone is a mixed-income and historic rehabilitation, 62+ senior development in Auburn, MA. Pennrose has worked closely with the Town of Auburn since 2017 to develop the program for Mary D. Stone, which will revitalize a former elementary school into a high-quality affordable housing community for seniors. The site was obtained through a competitive RFP process driven by the Town of Auburn requesting senior affordable housing proposals. While the Town received other responses, some of which proposed a higher acquisition price for the property, Pennrose was ultimately selected due to our experience and expertise with affordable housing developments.
The unique design of the project mimics, and is sensitive to, the existing architecture of the community and Town of Auburn. A portion of the existing 1920’s historic school building was rehabilitated as housing units and the 1950’s addition in the rear was demolished and replaced with a new four-story mid-rise building. The renovated historic school itself has 10 apartments, and a new, 4-story structure houses an additional 45 units. We intentionally located the community room and meeting room on the first floor so that these rooms can be easily utilized by the Town or social service providers to host events. To the rear of the building is a playground and ballfield that will continue to be owned by the Town and available for public and Mary D. Stone resident use. The buildings feature high performance design and materials and is designed to meet LEED Silver sustainability standards.
Of the 55 new rental units six (6) serve extremely low income (30% AMI), two (2) serve very low-income (50% AMI), thirty-seven (37) serve families earning up to 60% AMI, and ten (10) serve as market rate housing. Of the extremely low-income units, four (4) are set aside as Community Based Housing units for seniors who are at nursing homes or at risk of institutionalization.






