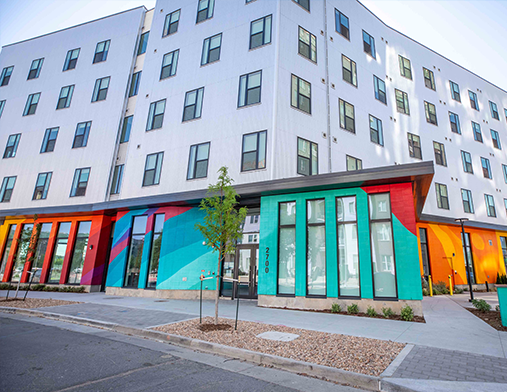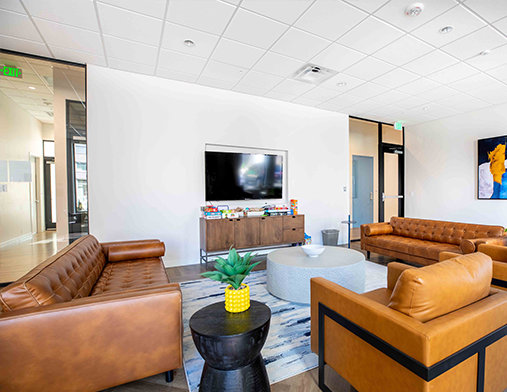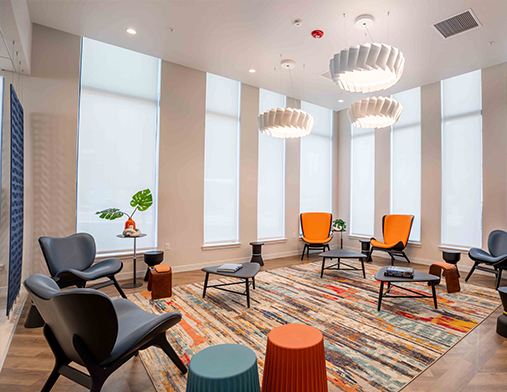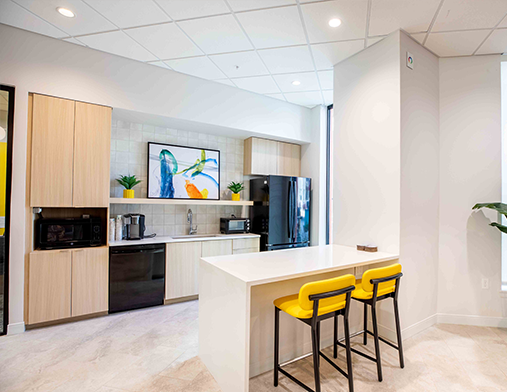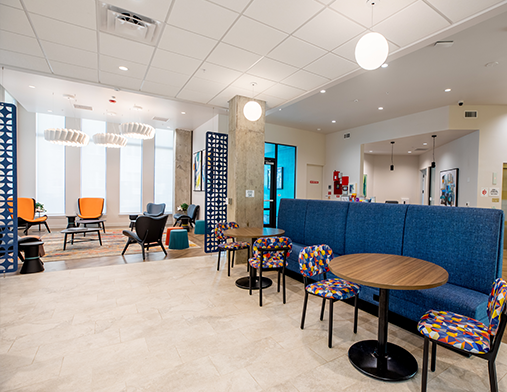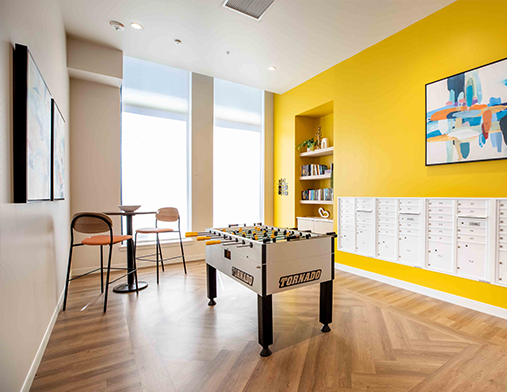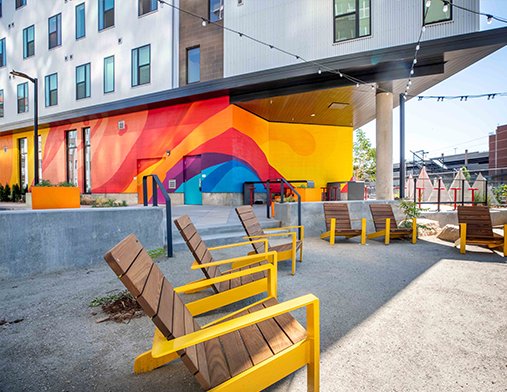Nest56 at Denargo Market provides 56 units of supportive housing to transition age youth (“TAY” ages 18-24) who are at risk of homelessness (i.e., aging out of foster care) or experiencing homelessness. The units are restricted 50/50 at 30% and 50% AMI. The community is built on a 0.54-acre site in the Five Points neighborhood of Denver, which is also in the RiNo Arts District and in the 13-acre Denargo Market redevelopment area which is experiencing explosive growth. At full build out, Denargo Market will also include over 6,000 residential units and 4 million SF of commercial space, along with open space and recreation areas connecting it to the South Platte River. This major redevelopment will provide immediately accessible employment and housing options (including new units restricted at 80% AMI), providing the future residents of Nest56 at Denargo Market with numerous opportunities for economic mobility and housing choice within a single neighborhood.
The construction capital stack includes PAB proceeds, state and 4% federal LIHTC equity, deferred developer fee and gap financing from the City of Denver and the Colorado Division of Housing (CDOH). 56 Housing Choice Vouchers have been awarded to the project from CDOH. On-site services are provided by TGTHR and include independent living skills, substance use counseling and family services, and employment assistance. Additional services include health and medical services (provided by Denver Health), behavioral and mental health services (provided by WellPower), and legal assistance (provided by Rocky Mountain Children’s Law Center). Services are funded by a combination of state and local funds, Medicaid, developer fee services boost, available cash flow, federal grants, and donations/fundraising. $2M in HUD funding for services and that the project has received overwhelming community and political support.
Project amenities include on-site tenant support services and property management, a laundry/lounge that provides a secure space to do laundry while also watching tv, exercising on the Peloton or playing ping pong, indoor bicycle storage and a repair station, two multipurpose community rooms (large and small) for classes and activities, private ‘nooks’ with wi-fi on each residential floor, and two outdoor gathering spaces with a basketball goal, grills, raised garden beds and seating areas. The lobby has an open-concept kitchenette for sharing coffee, snacks or hosting small food preparation classes. Staff will have private offices, a conference room and a small breakroom. Case management meeting rooms are used for private meetings with tenants and medical consultations. There is an onsite food and sundries pantry for residents, as well as ample storage for donations and other program items.
The building meets the NGBS Bronze requirements and is designed to meet the CIty of Denver’s Denargo Market Urban Design Guidelines which elevate the building’s character and use of high quality exterior materials. Local muralist, Thomas Evans (Detour) has created a custom mural that will wrap the building’s exterior first floor and the exterior stairwell - creating a visual “beacon” for those entering the City of Denver from the east.
