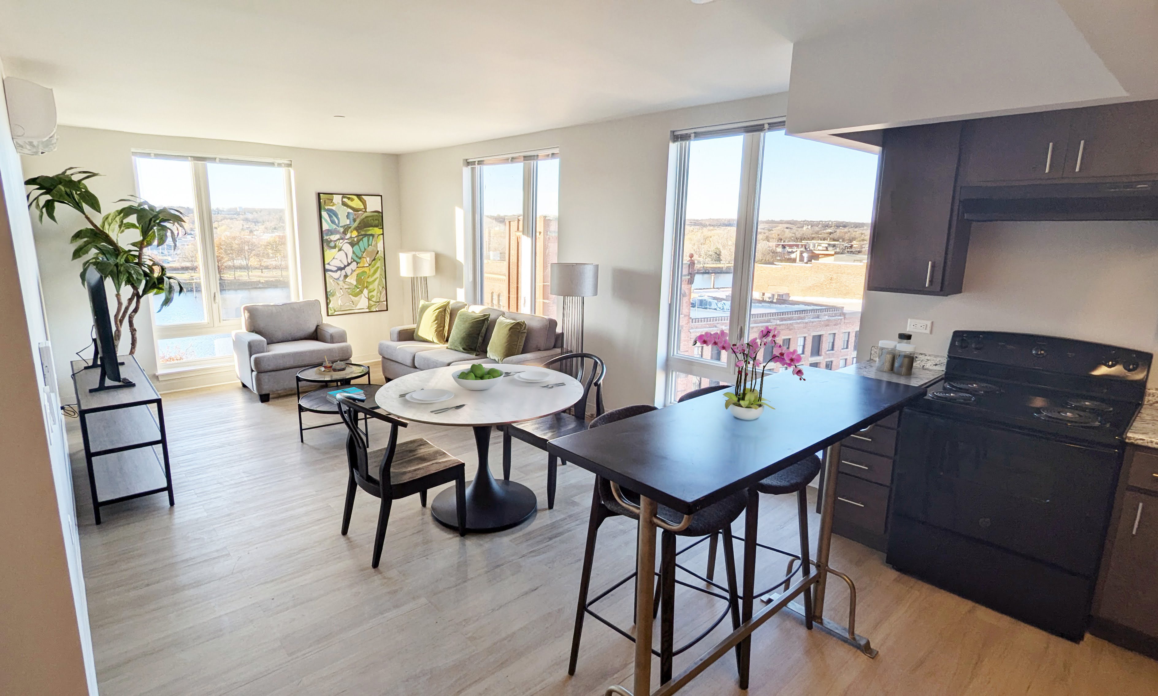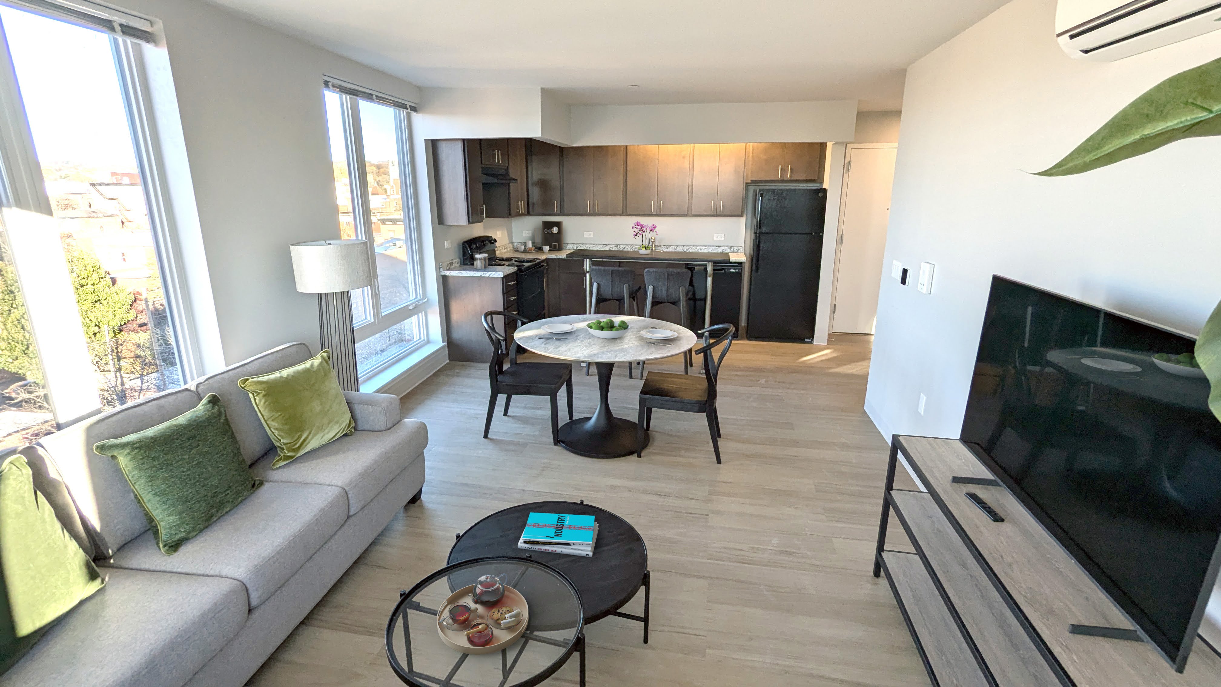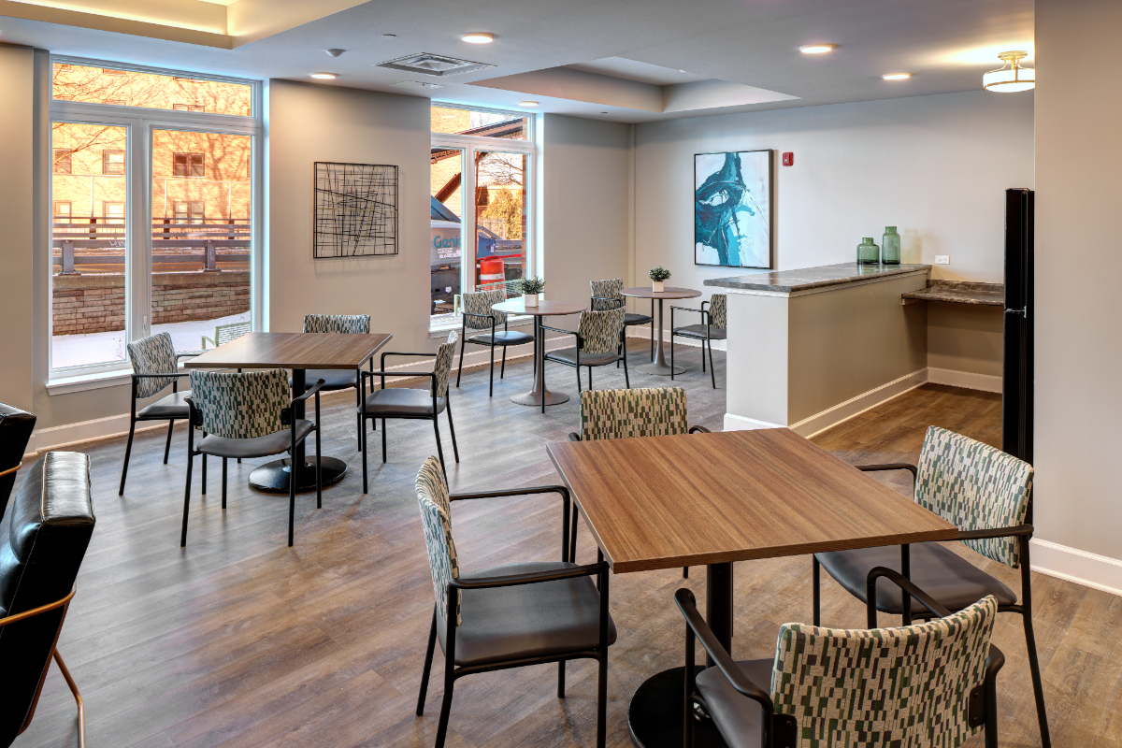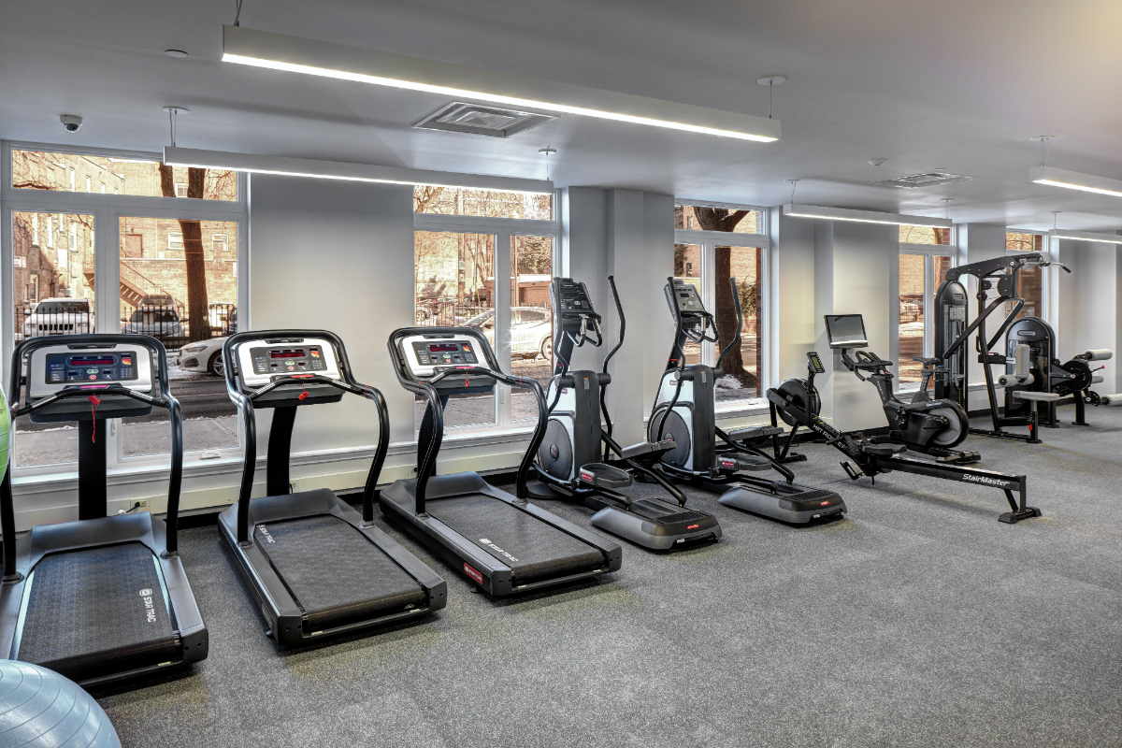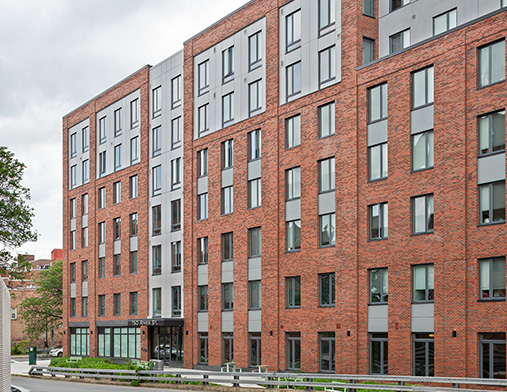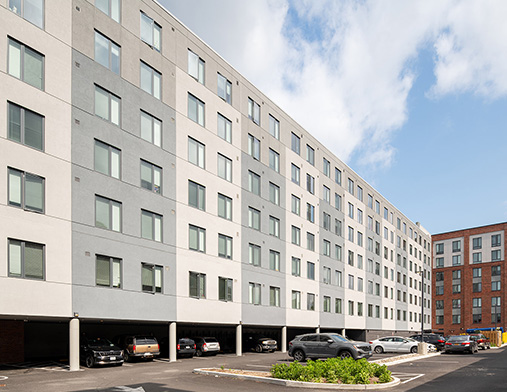Pennrose, the Troy Housing Authority and the Troy Local Development Corporation are embarking on a comprehensive redevelopment of the existing Taylor Apartments sites located in downtown Troy, NY. Currently, the sites include two long-vacant public housing towers (Taylor 1 and 2), as well as two occupied RAD towers (Taylor 3 and 4). The Development Team proceeded with a phased redevelopment approach, including 1-for-1 replacement of 125 currently occupied Taylor Apartment units, together with a diverse mix of LIHTC, workforce/middle-income apartments.
Each phase intends to build up the both the residential and commercial markets of the downtown area. Additionally, the Taylor Apartments redevelopment will include public open space components that the Development Team foresees will connect Troy with the riverfront.
The Development Team has completed Phase I which includes 141 of replacement units for the long vacant public housing towers Taylor 1 and 2 that where demolished in 2022. These units are occupied by tenants who formerly resided in Taylor 3 and 4, across the street from the new Taylor I. The building also includes approximately 1,500 square feet of commercial space that is being designed to accommodate the Section 8 office of the Troy Housing Authority.
Phase II has received Entitlement approvals and will be moving to financial closing in the first quarter of 2026. It will consist of 309 units of low income and middle-income housing together with 2,500 square feet of commercial programming. These 2 waterfront buildings will replace the existing and recently vacated Taylor 3 and 4 buildings.
The plan for the redeveloped Taylor Apartments is the direct result of two years of intensive community engagement on the part of the Development Team. Upon THA’s selection of Pennrose, the Development Team began its outreach effort, listening to existing residents of the Taylor Apartments and other local stakeholders on their priorities for the redevelopment. The team incorporated feedback elicited through 12 separate listening sessions and design charettes and prioritized elements like right-sizing the unit mix, including in-unit washer/dryers, redevelopment of open space into active play area, improved lighting, and neighborhood sensitive design.


