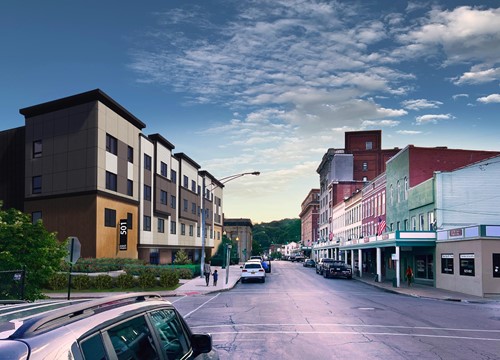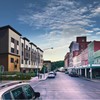The Dairyman - Coming Soon!
501 E Main Street, Little Falls, NY, 13365
The Dairyman mixed-use project envisions a wholesale reimagining of an underutilized bank branch building located at a pivotal block in downtown Little Falls into a health and housing focused senior community. The redevelopment will advance the goals of the Little Falls Downtown Revitalization Initiative, bringing new residents into the city, activating a fulcrum block within the street network, and bridging the historic downtown with the vibrant Canal Place district. Pennrose is actively working with local developer Rock City Development, M&T Bank, Bassett Healthcare Network, ICAN, local organizations, and the City to deliver a transformative project that positively impacts its residents and the broader community alike.
The building is the adaptive reuse of an existing underutilized three-story M&T Bank branch, a new construction two-story overbuild on the existing structure, and the addition of two-story commercial extension. The project will include sixty-seven (67) residences, all of which will be one-bedroom units. The residences will be marketed to tenants at a range of income levels. Thirty-six (36) units will be restricted to 50% of Area Median Income (AMI). Twenty-three (23) of the units are intended to be set aside for special needs households, specifically the frail elderly. ICAN will provide a mix of on and off-site supportive services for residents of the Dairyman through the Empire State Supportive Housing Initiative (ESSHI). ESSHI units will be restricted to 30% of Area Median Income. Eight (8) units will be reserved for Section 8 Project Based Vouchers tenants and will be rent restricted to 30% of Area Median Income. Residential spaces include a community room, fitness center, and covered patio.
In addition to the residential space, the Main Street frontage of the Dairyman contains three commercial spaces. The first space will be a replacement for the M&T Bank branch. The second space will be a healthcare facility leased by Bassett Healthcare Network. The third space will be office space for ICAN’s on-site supportive services staff. The total building area is approximately 79,699 square feet (inclusive of retail).
The project is designed specifically with seniors in mind, with amenities and units tailored to the needs of an aged 62+ population. The project is well situated and within walking distance of key amenities, including a grocery store, pharmacy, the Little Falls Senior Center, and numerous shops and dining establishments. Moreover, the inclusion of a healthcare facility in the building will enhance access to medical care for residents.

