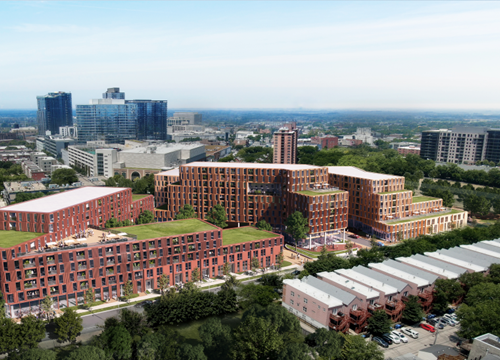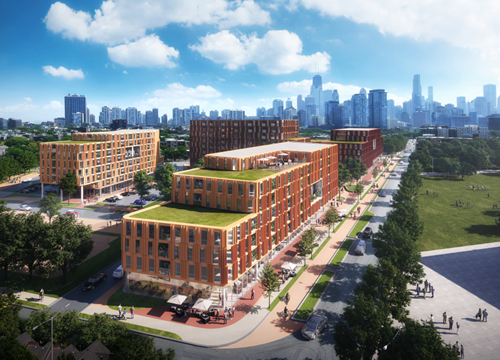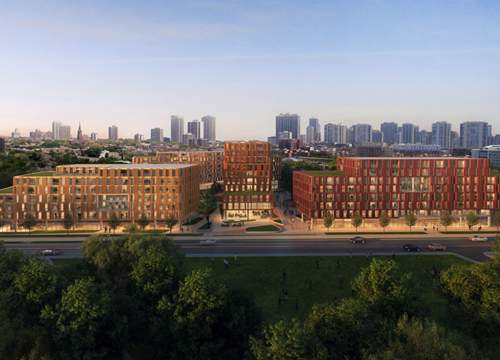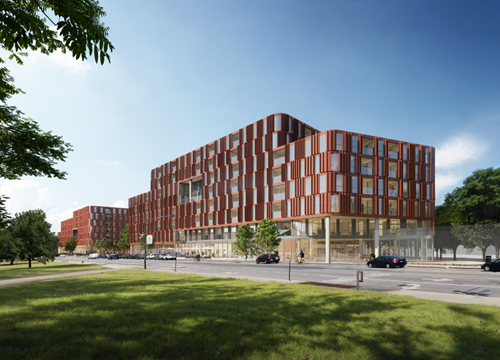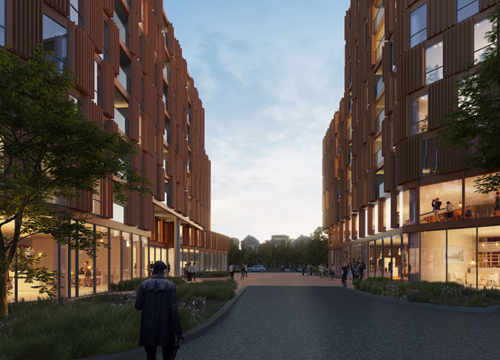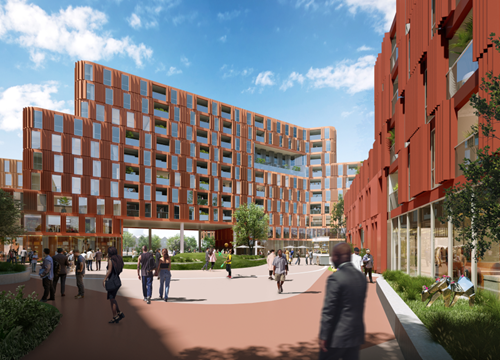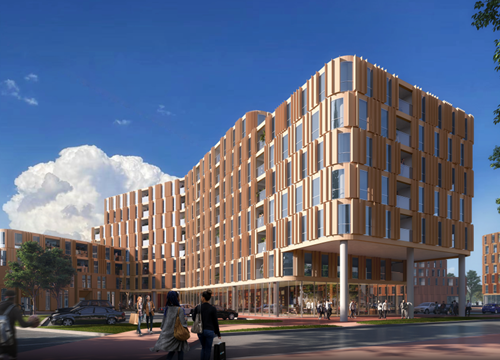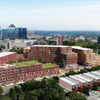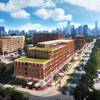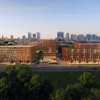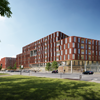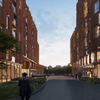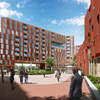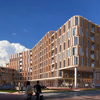Clybourn & Larrabee - Coming Soon!
1450 N Larrabee Street, Chicago, IL, 60610
Project Overview
A new vision for Clybourn & Larrabee
The Near North Cabrini LLC development team, including partners Hunt/Pennrose, Imagine Development Group, and the Cabrini Green LAC Community Development Corporation (LAC-CDC), and the Chicago Housing Authority are excited to present a new vision for Clybourn & Larrabee. Since the redevelopment of Cabrini Green Site 1 (Clybourn & Larrabee) was conceived in 2016, the area has continued to experience change. The development team presents this master planned community to integrate seamlessly within the neighborhood and will support small, local, and BIPOC business owners to occupy commercial spaces.
This community will offer the broadest continuum of housing choices in the most vibrant of settings, making the community affordable to families with a variety of units from very low income to market rate. Families of all income categories are interspersed throughout the neighborhood with no ability to distinguish among income classifications. The plan emphasizes accessible, adaptable and enjoyable housing for people with disabilities above and beyond applicable requirements.
Community Engagement
We want to hear from you! CLICK HERE to submit feedback to our team!
The development will be completed in the following phases: (subject to change)
Phase 1A – Infrastructure: Roadway and perimeter sidewalks, bicycle lane improvements and the extension of Ogden Avenue and West Blackhawk Street.
Phase 1B – Homeownership: appoximately 50-75 simplex and duplex units in multiple buildings along the Ogden & Blackhawk extension roads.
Phase 1C – Multifamily Rental: Approx. 248 total units with 2,600 SF of retail space over two buildings.
Phase 2A & 2B – Multifamily Rental: Approx. 250 total units with 15,000 SF of retail space over two buildings.
The development concept focuses on the following themes:
- Neighborhood integration: Heightened attention to integrate the overall development within the overall community from residential areas to the east to commercial and mixed-use areas to the west; create functional multi-use areas within the site to connect residents and community members; foster improved physical and visual transparency into the development and creation of view corridors to within the site and looking out; enhance and maximize the user experience at all locations around and within the site.
- Cohesive Plan: Create a cohesive overall plan of thoughtfully and contextually designed spaces and buildings; establishing a design typology from both the human experience level at ground level and also of the overall site design composition from a distance with the building forms and varying heights; implementing a common design language to reinforce the master planned approach.
- Enhanced user experience: Focus on enhancing and maximizing the user experience at all locations around and within the site; carefully balancing aesthetics (i.e., design and materiality) with the experience of space and how one feels within the site and within the structures; a focus on subtle integration and transition between public and private spaces within the site to help create a sense of place and identity for both residents and the overall community.
A New Vision for Clybourn & Larrabee (FLYER)
When: Monday, June 26th at 6:00 pm
Where: 1111 N. Wells Street, Suite 300, Chicago, IL 60610
Future community meetings are coming and will be posted here.
